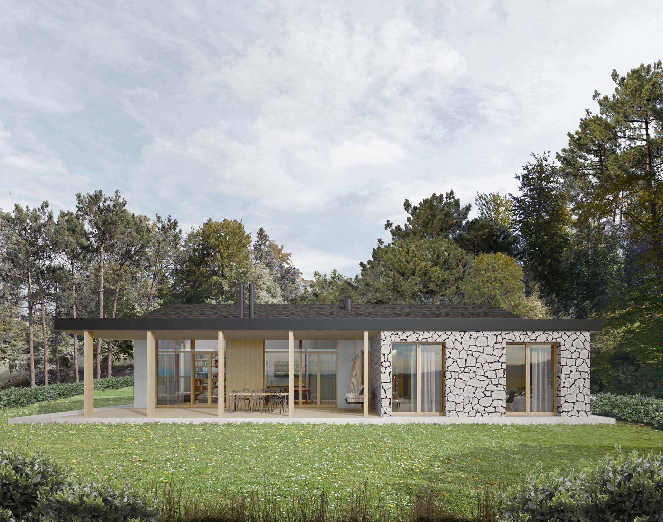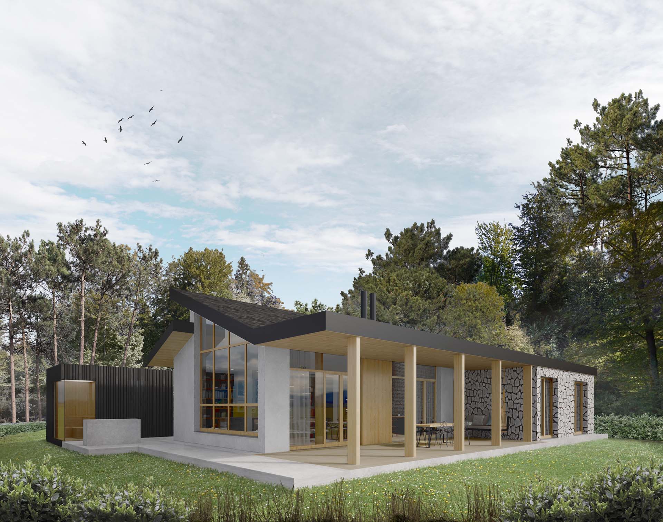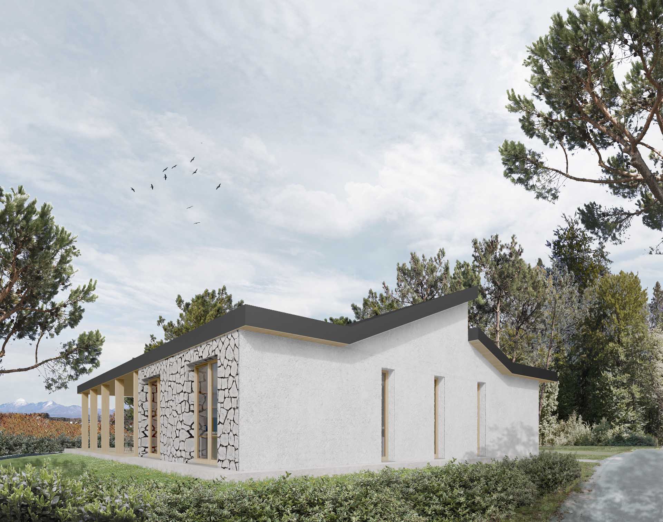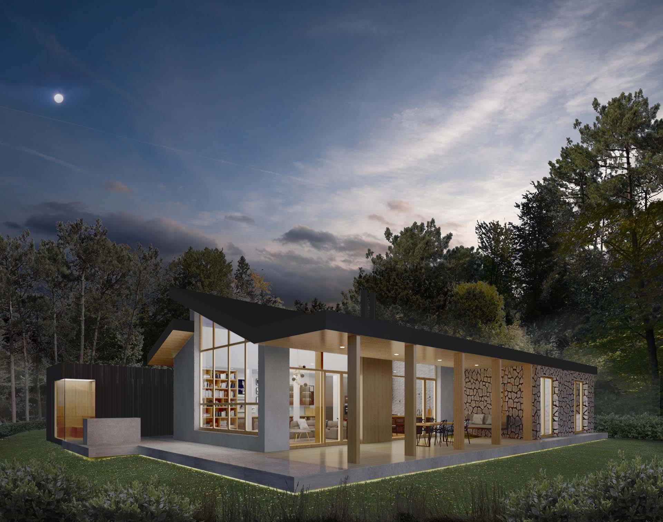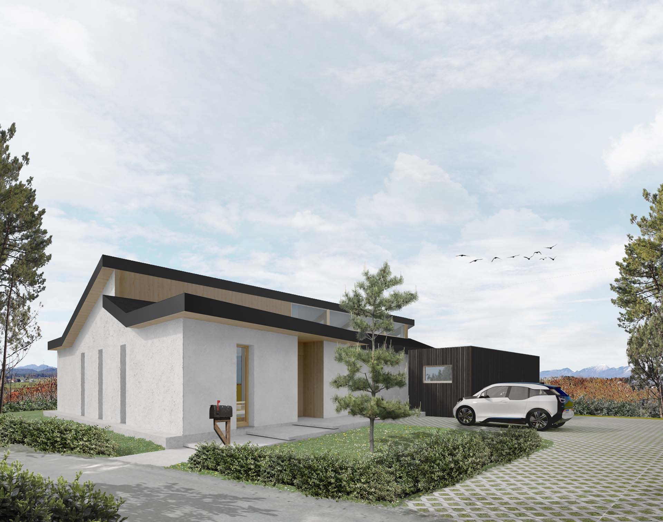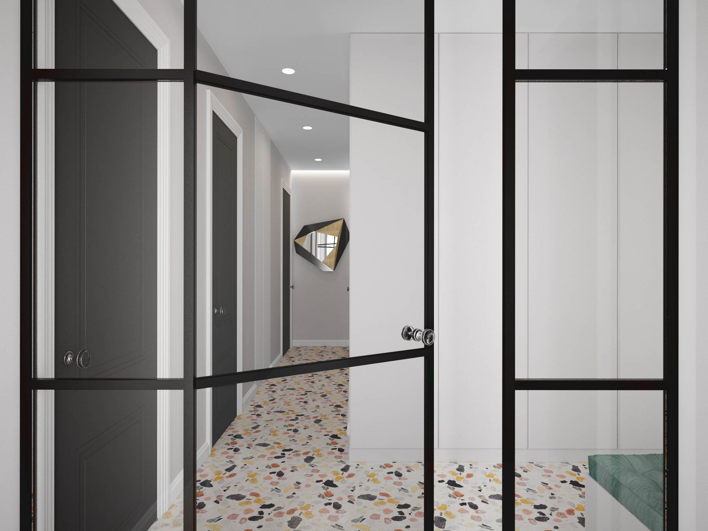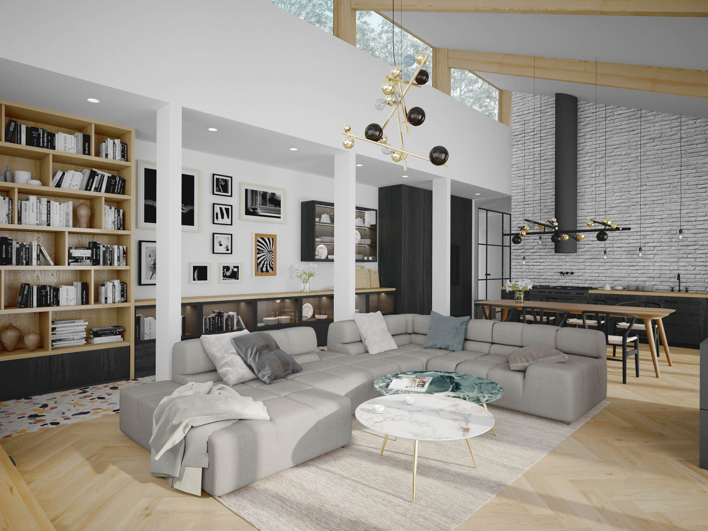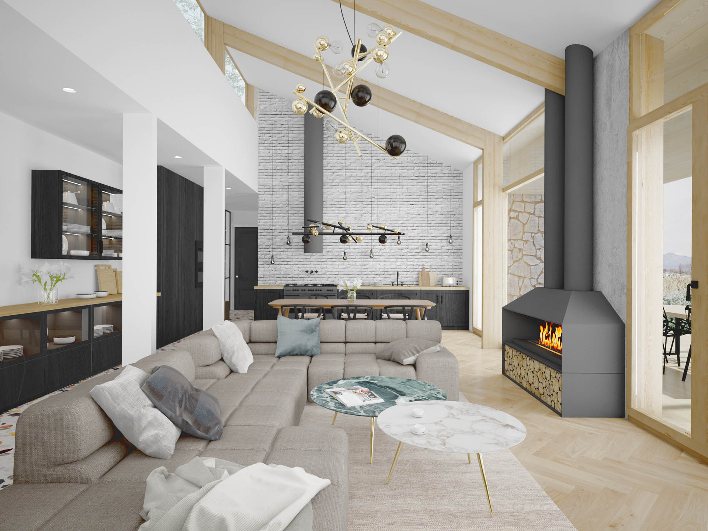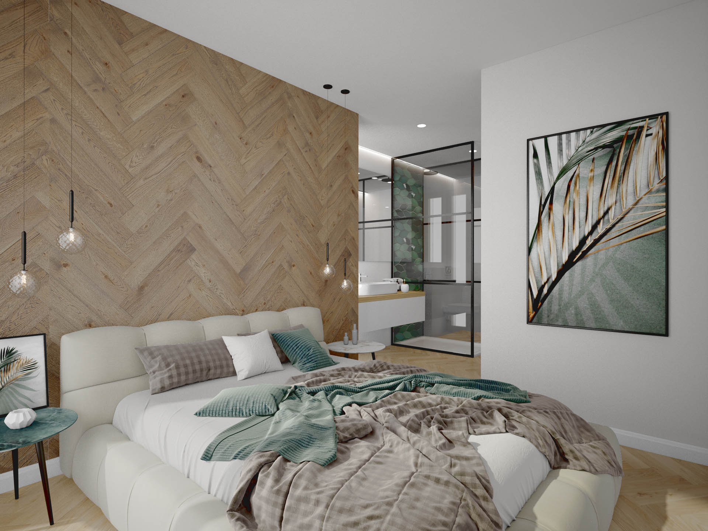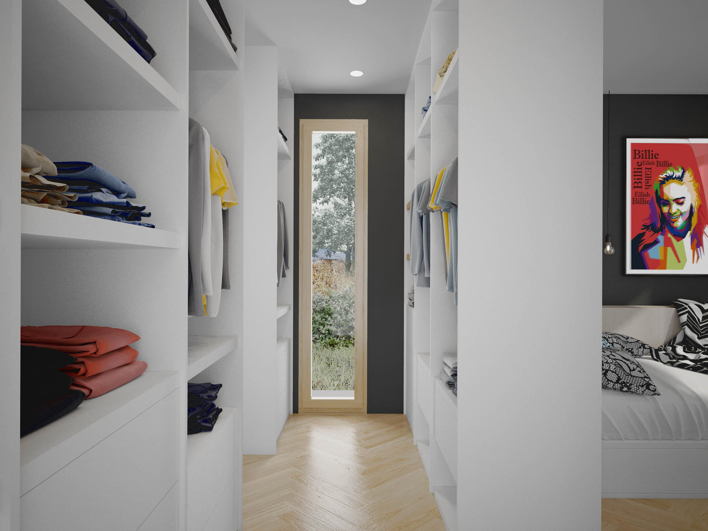The heart of the house is big common living space, which combines living room, kitchen and dining area. Open space is designed with high ceilling with big windows, which gives the space a lot of light and good connection to the garden. In the center of space is represented big fireplace with two chimnies, which gives great ambient to all interior. In the middle is spacious, comfortarble and cozy sofa, from where you can enjoy beautiful views to the mountains. Low elements of kitchen are located near big white brick wall, while high elements continue along the hallway. In this part of room, are also located low glass lighten shelves and glass case on the wall, both lighten with led lights. In the centre of living area are two round Bernix marble tables crafted from gorgeous Verde Alpi and Calacatta Gold marble with brass base which playfully flirt with thrilling chandelier with golden elements
AUTHORS
BORUT BERNIK
EKATERINA BERNIK
LOCATION
NEAR LJUBLJANA, SLOVENIA
AREA
140 m2
TYPE
INTERIOR DESIGN
3D VISUALIZATIONS INTERIOR
3D VISUALIZATIONS EXTERIOR
YEAR
2020

