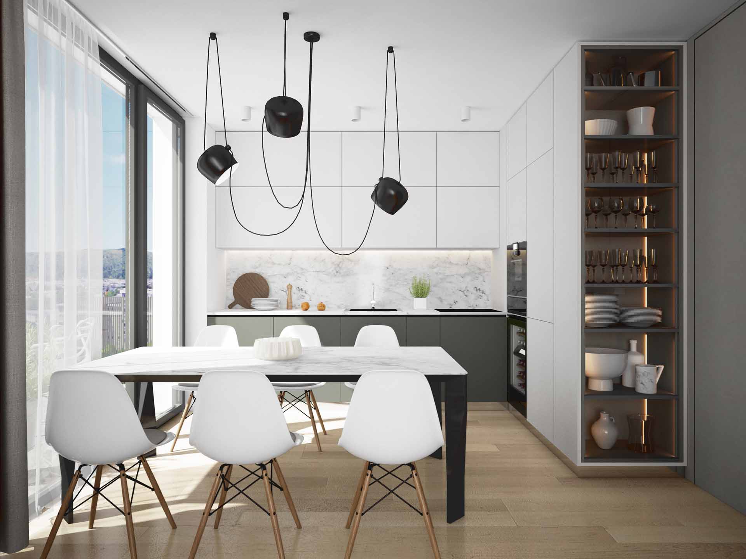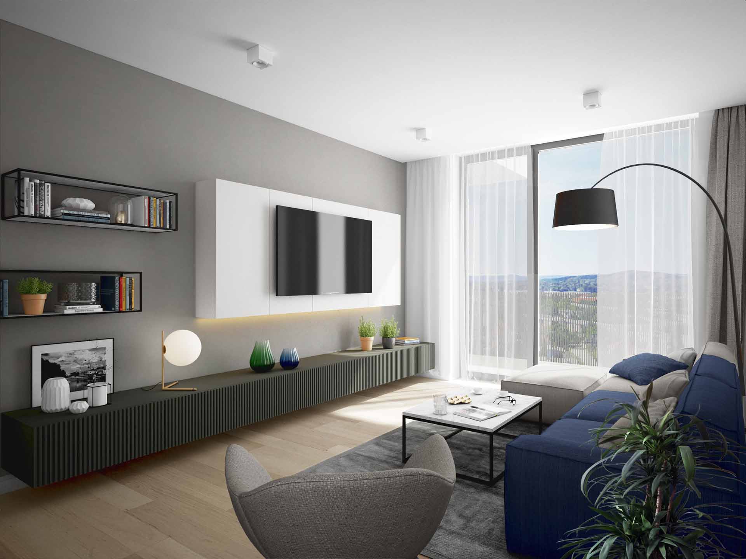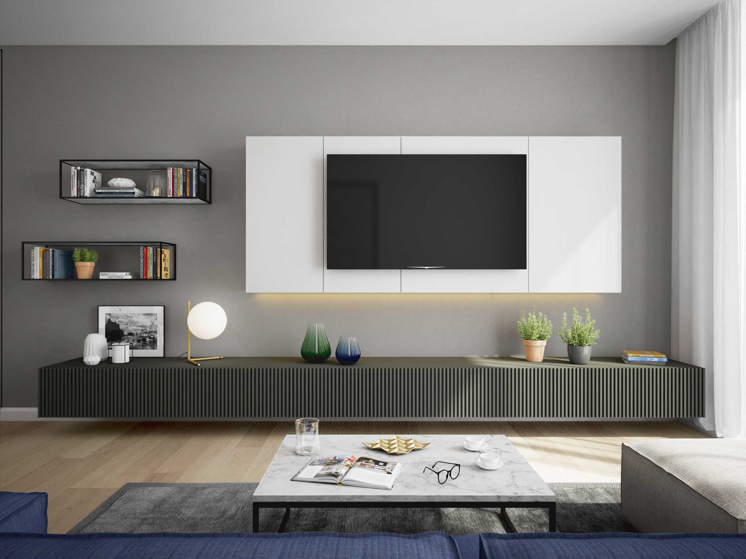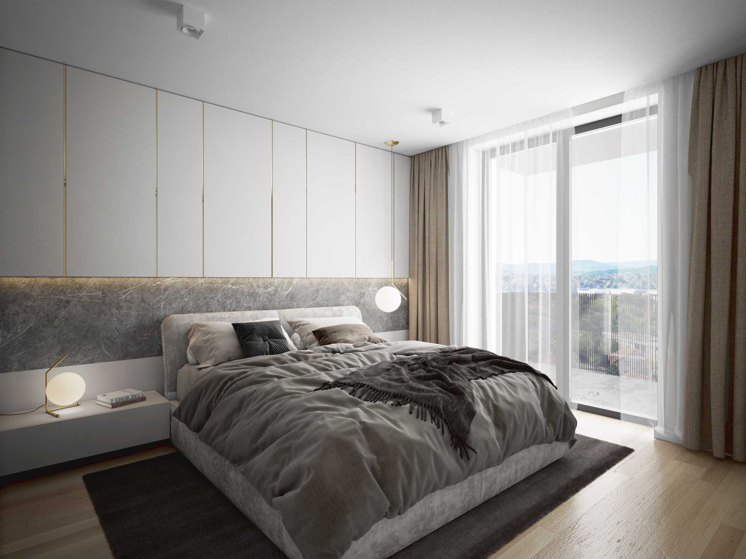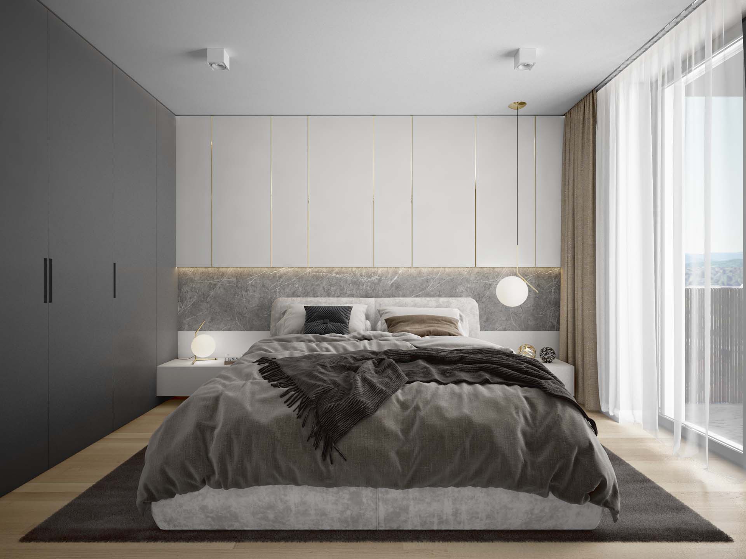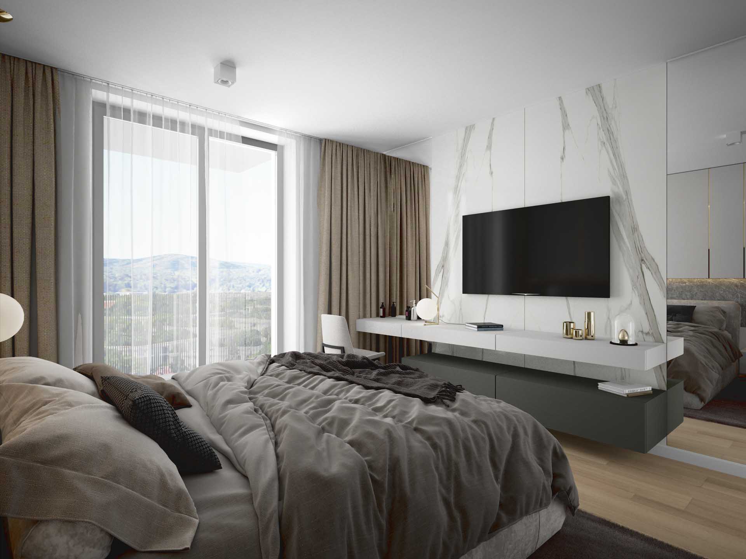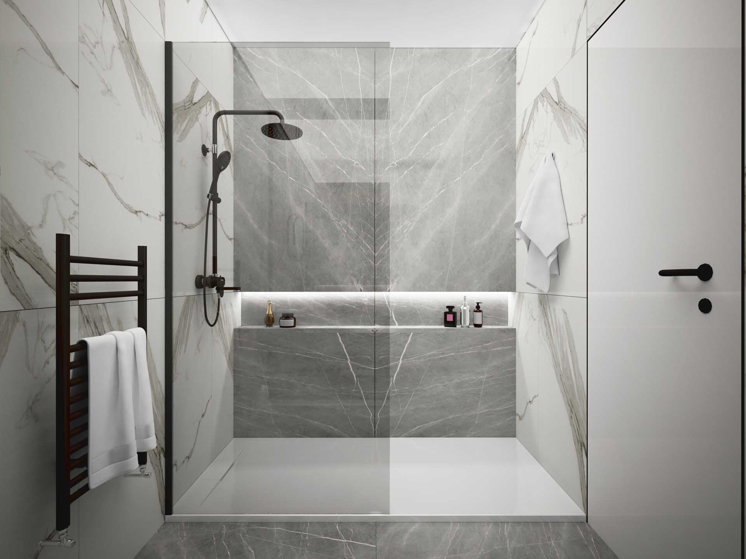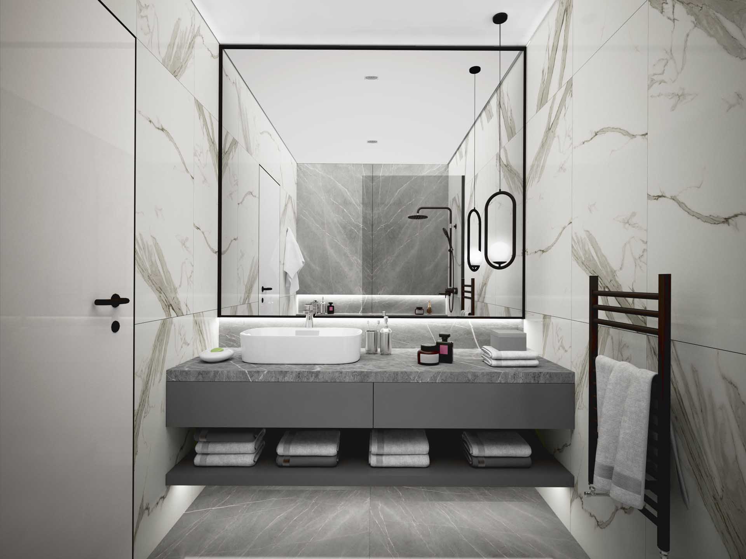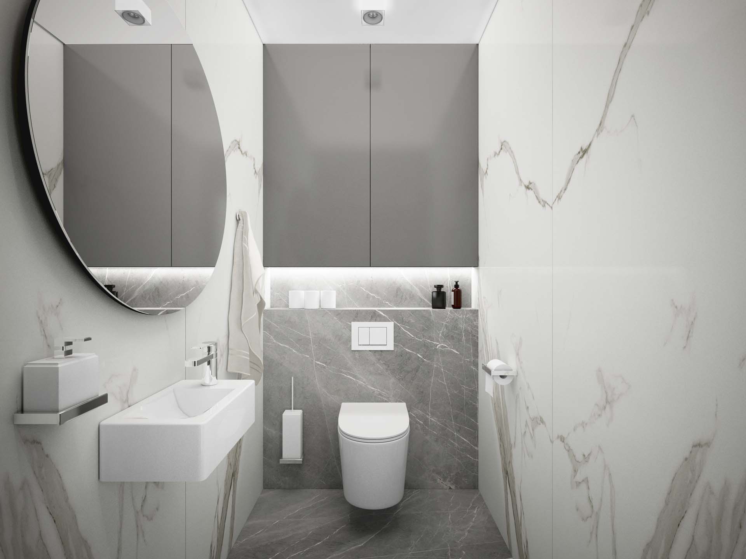In the multi-apartment building Rezidenca Celovška with 60 apartments and a office gallery, which will be located in Šiška along Celovška street, we designed the interior of a modern 3-room apartment for a young family. The project is currently under construction and is expected to be completed next year. The building will be built of two parts, the lower business part and the high residential part, which will offer beautiful views of the Northen Alps, Šiška hill and Ljubljana Castle.
The concept of interior design is the use of white and light grey tones in a combination of natural materials such as wood and natural stone with accentuated black details. Functionally designed furniture, such as the kitchen, wardrobes in the bedroom and hallway give the apartment space for placement of any colored pieces of furniture.
The apartment comprises an entrance hall with a connecting hallway, from which we access the master bedroom, children’s room, bathroom with separate toilet and the main living area, which combines kitchen, dining room and living room into a common space. The advantage of the apartment is that each room has large windows with sliding openings that lead us to separate balconies with great views of Ljubljana. The apartment is spacious, bright, modern and with its design and choice of materials gives the freshness of living in a great location.
AUTHORS
BORUT BERNIK
EKATERINA BERNIK
LOCATION
LJUBLJANA, ŠIŠKA, SLOVENIA
PLANS
75 m2
TYPE
INTERIOR DESIGN
3D VISUALIZATIONS
YEAR
2020


