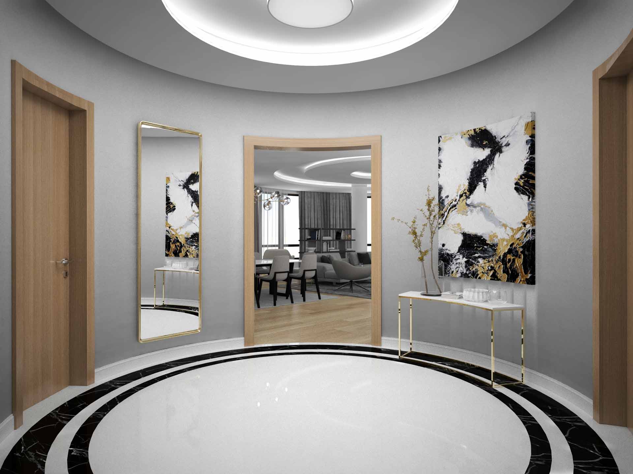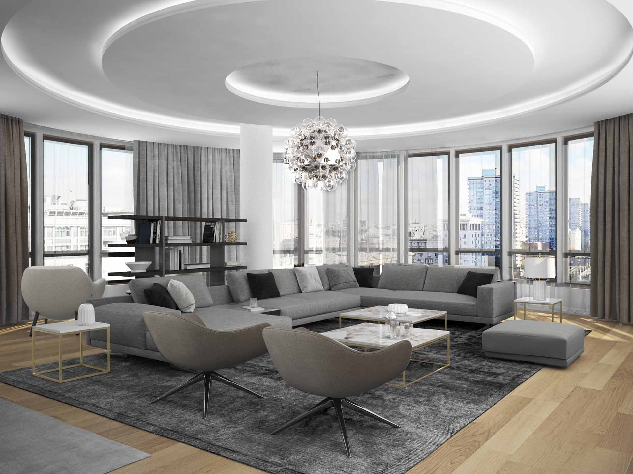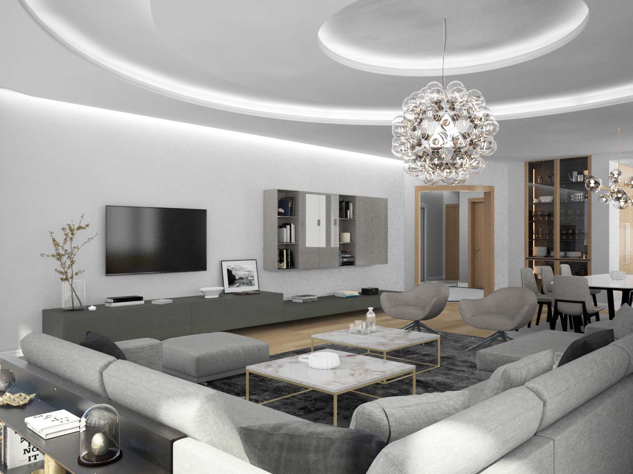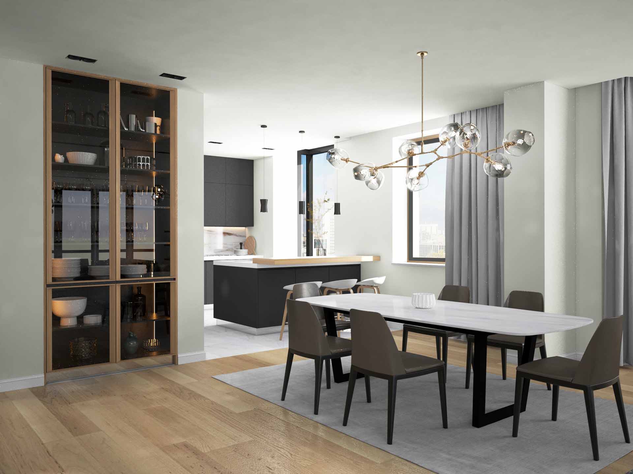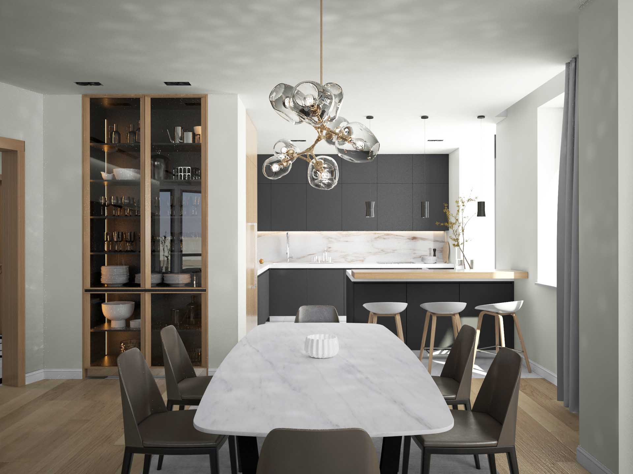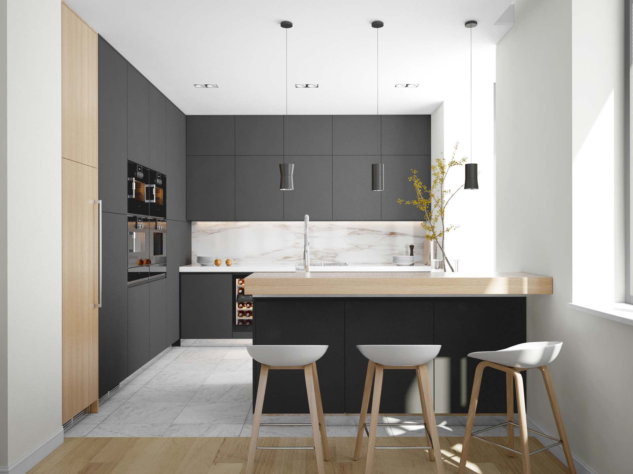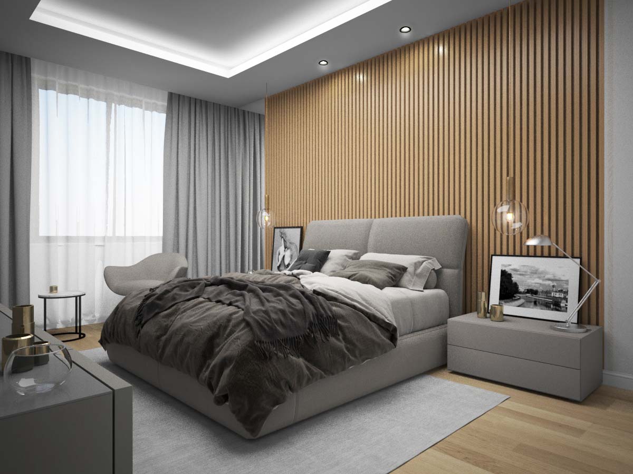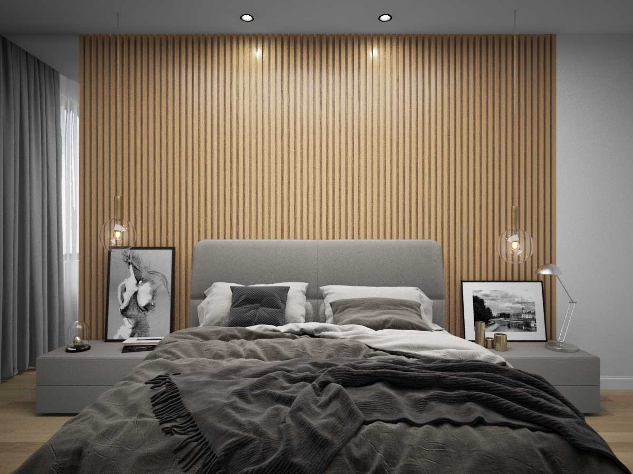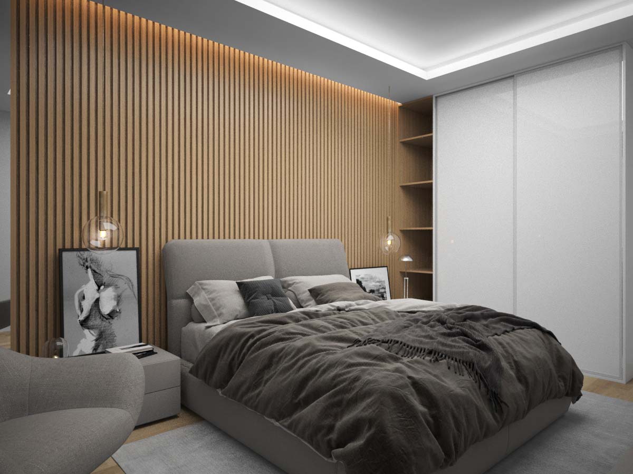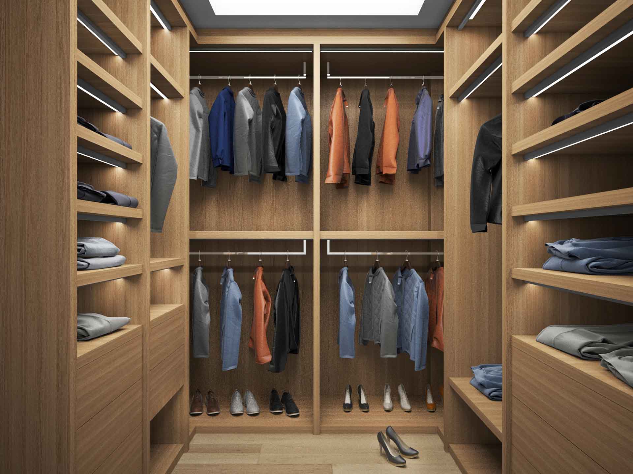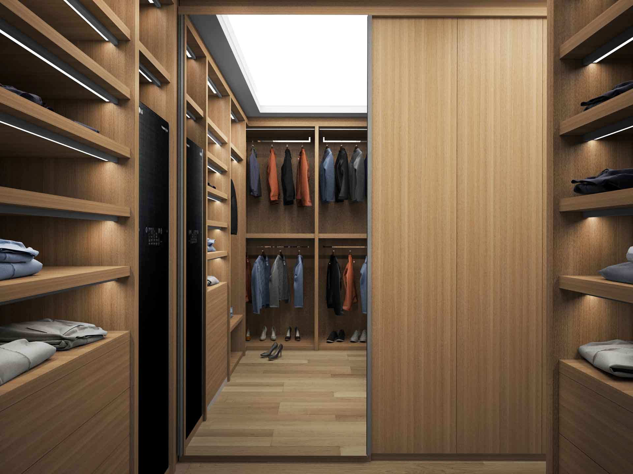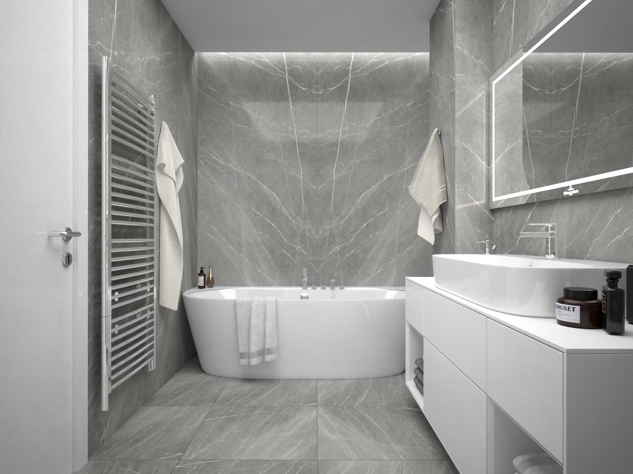For the private customer from Moscow, we designed and realized the complete interior design project of the new apartment with an area of 190 square meters, located in a prestigious location in the heart of Moscow.
The apartment was designed for a young person in a modern style. Upon entering the apartment, the hallway leads us to the round designed hall, with a natural marble floor from where you have access to all other rooms in the apartment.
The apartment comprises a huge semicircular living room, with amazing views of the center of Moscow, a kitchen with a kitchen island and dining area, a master bedroom with separate wardrobe, a children’s bedroom, a large bathroom, utility room and a small guest toilet.
When designing the interior, we focused on the selection of colors and materials in noble grey, white and black tones in combination of natural oak, which gives the room warmth, and natural marble, with an emphasis on brass details.
AUTHORS
BORUT BERNIK
EKATERINA BERNIK
LOCATION
MOSCOW, NOVI ARBAT, RUSSIA
PLANS
190 m2
TIP
INTERIOR DESIGN, 3D VISUALIZATIONS, INTERIOR EQUIPMENT PROJECT
YEAR
2019 - 2020


