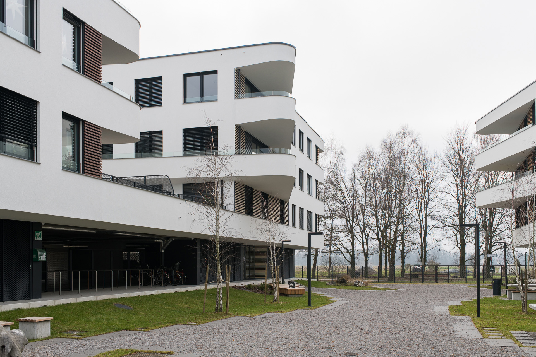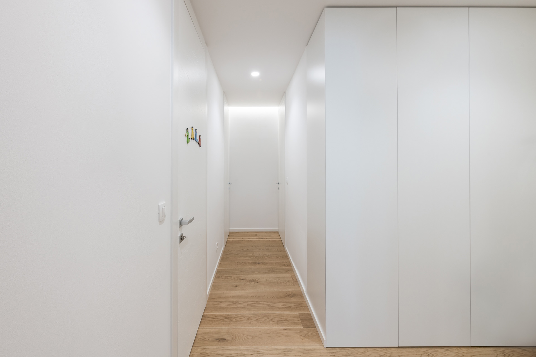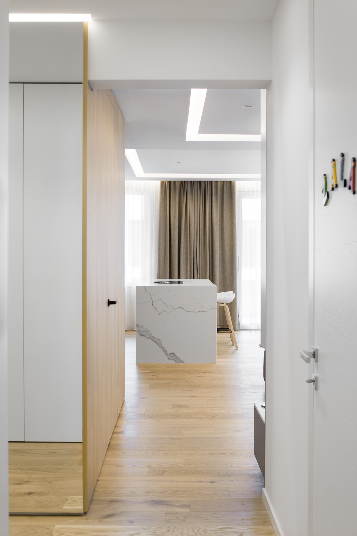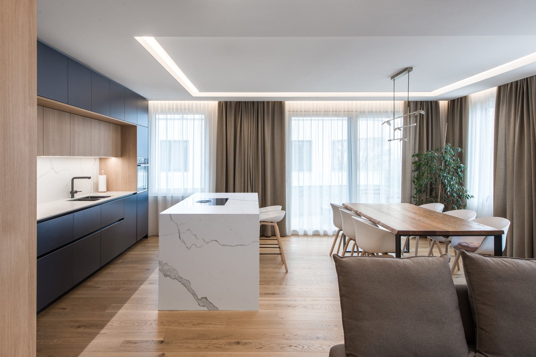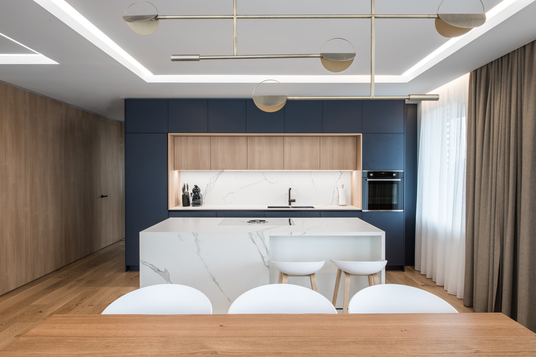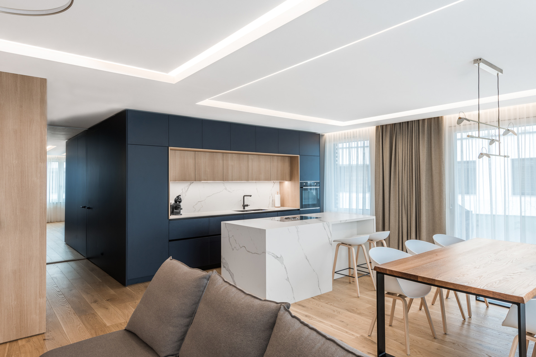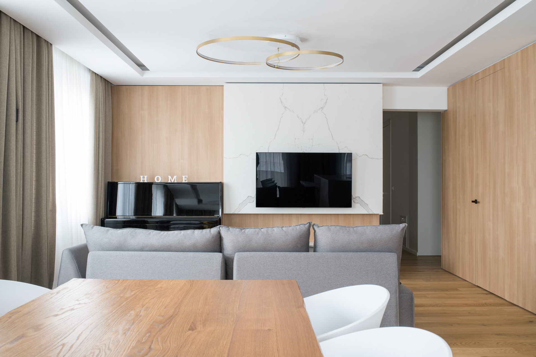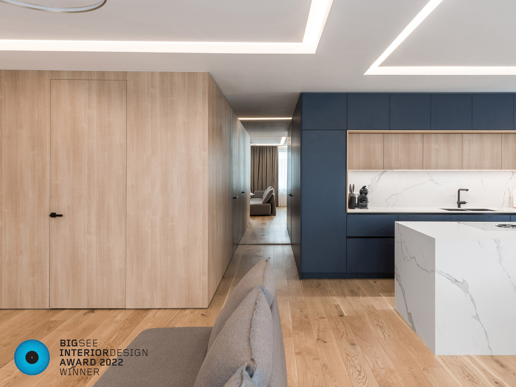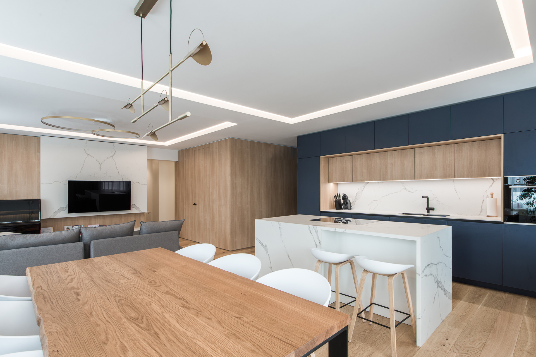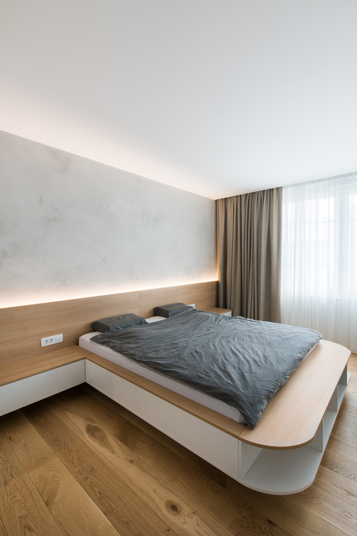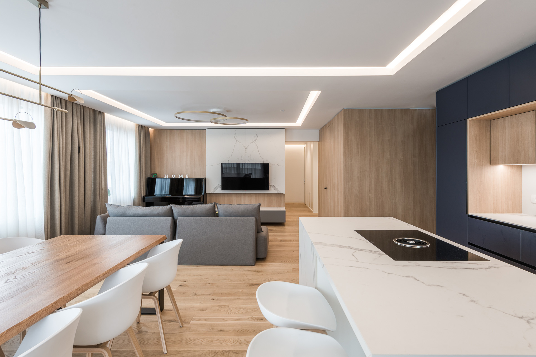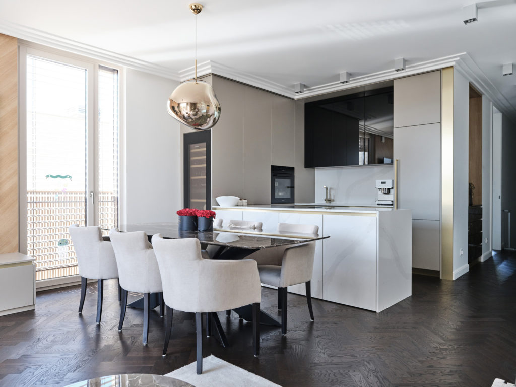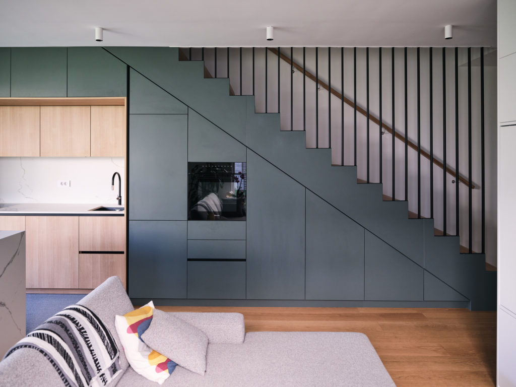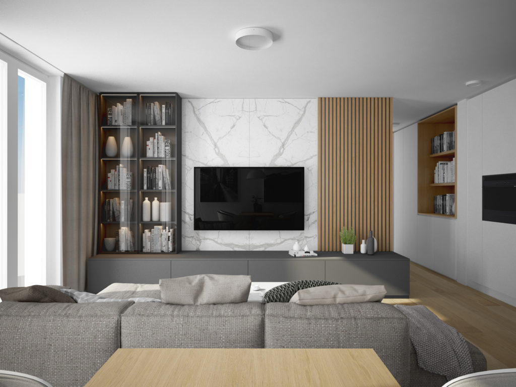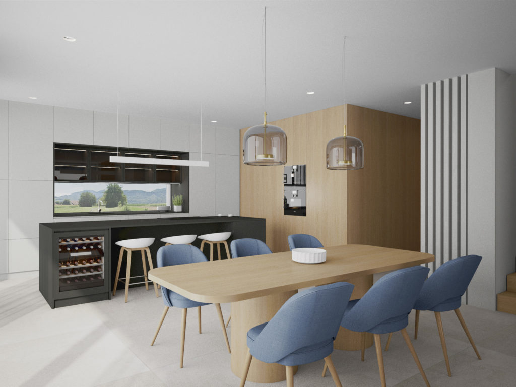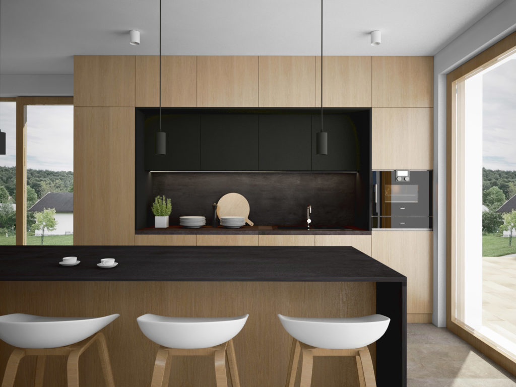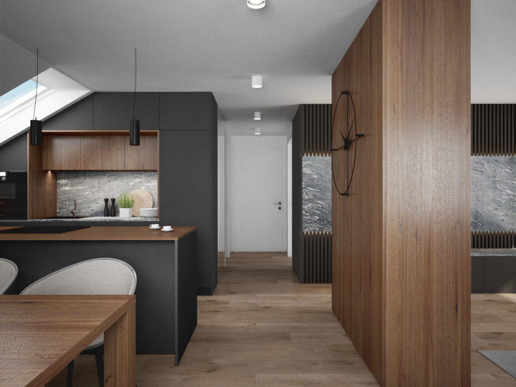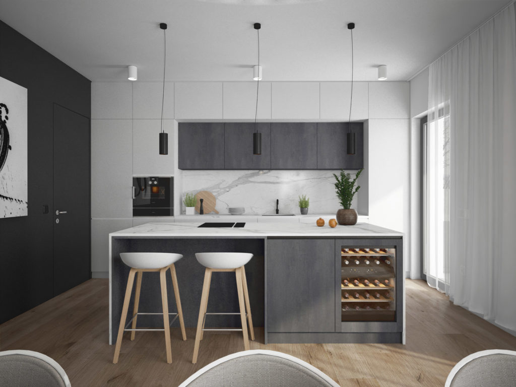
In the newly built Jurčkova 96 Neighborhood in Ljubljana, we designed the interior of a modern 4-room apartment for a young family. The neighborhood is distinguished by modern architecture of eight villa blocks designed in soft lines, with an emphasis on bright and spacious apartments with large terraces. The neighborhood is connected by an intermediate inner green courtyard, which offers a pleasant stay of free time for socializing and playing.
The apartment is located on the top floor and offers a great view to Barje. The apartment comprises an entrance hall, master bedroom with separate bathroom, two children’s rooms with separate bathroom, ulitity, pantry and a spacious living area that combines kitchen, dining room and living room into a common open space which also has entrance to a large covered terrace.
In the interior design, we wanted to highlight the connection between the different wall coverings, which are interconnected into a whole. The concept of interior design is a ”game of cubes” that interconnect between each other and give the space the dynamics: ”white cube” created by wardroabs and wall in the hallway, a ”wooden cube” created by the wall cladding behind which are hidden the pantry, bathroom and utility, and a ”blue kitchen cube”, througth which you acess to bedroom. The blue kitchen cube and wooden cube are connected by mirror in the middle, which create the illusion of even ”deeper cubes” and space.
We put big attention to details. We aligned hidden doors with wooden panels to create a clean surfaces of cubes. Natural oak parquet runs throughout the apartment, giving the space warmth. The interior is dominated by a mix of white and gray colours in a combination of natural oak wood, distinct deep blue and ceramics in marble look, with an emphasis on black and brass details. An additional contrast in the space is created by the massive cube of the kitchen island and the cube with the TV made of marble look ceramics.
The challenge in the designing was the wish of the customer to place the valuble piano in the living room. In order to integrate this element in interior the piano was coloured in black. We exposed the piano in such a way that behind it we provided a wooden cladding that connects to a cube made of ceramics with TV on it, and harmoniously combine with the whole interior design of the apartment.
The suspended ceiling in the living room is formed of two larger squares with overhead lighting that accentuate the living space and connect the dining room with the kitchen with beautiful ambient light. As a result the apartment is spacious, dynamic and bright, perfect for modern urban living of a young family.
AUTHORS
BORUT BERNIK
EKATERINA BERNIK
LOCATION
LJUBLJANA, JURČKOVA CESTA, SLOVENIA
AREA
130 m2
STATUS
Realized
TYPE
INTERIOR DESIGN
YEAR
2021
CARPENTRY WORKS
Kuhinje Nemec
PHOTO
Žiga Lovšin

